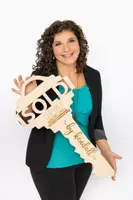OPEN HOUSE
Thu May 01, 4:30pm - 5:30pm
Sat May 03, 11:00am - 1:00pm
UPDATED:
Key Details
Property Type Single Family Home
Sub Type Single Family Residence
Listing Status Active
Purchase Type For Sale
Square Footage 1,584 sqft
Price per Sqft $410
Subdivision Baker
MLS Listing ID 4453965
Style Victorian
Bedrooms 3
Full Baths 1
Three Quarter Bath 1
HOA Y/N No
Abv Grd Liv Area 1,584
Originating Board recolorado
Year Built 1884
Annual Tax Amount $2,690
Tax Year 2024
Lot Size 2,900 Sqft
Acres 0.07
Property Sub-Type Single Family Residence
Property Description
Location
State CO
County Denver
Zoning U-RH-2.5
Rooms
Basement Cellar, Unfinished
Main Level Bedrooms 2
Interior
Interior Features Granite Counters, Open Floorplan, Primary Suite, Walk-In Closet(s)
Heating Forced Air
Cooling Central Air
Flooring Tile, Wood
Fireplaces Number 1
Fireplace Y
Appliance Dishwasher, Dryer, Gas Water Heater, Microwave, Oven, Refrigerator, Washer
Exterior
Exterior Feature Garden, Private Yard
Utilities Available Cable Available, Electricity Connected, Natural Gas Connected, Phone Available
Roof Type Composition
Garage No
Building
Lot Description Level
Sewer Public Sewer
Water Public
Level or Stories Two
Structure Type Brick
Schools
Elementary Schools Dcis At Fairmont
Middle Schools Kepner
High Schools West
School District Denver 1
Others
Senior Community No
Ownership Individual
Acceptable Financing Cash, Conventional, FHA, VA Loan
Listing Terms Cash, Conventional, FHA, VA Loan
Special Listing Condition None

6455 S. Yosemite St., Suite 500 Greenwood Village, CO 80111 USA
Get More Information
Kendall Roth-Sukach
Broker Associate | License ID: 100085865
Broker Associate License ID: 100085865





